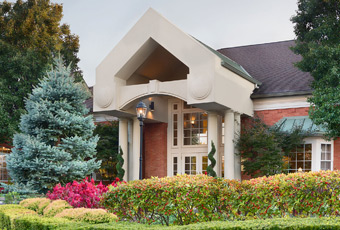|
McKnight Place Assisted Living

An upscale 100 bed Assisted Living facility with a 62 car underground parking garage, commercial kitchen, two dining rooms, three living rooms, bistro, activity room and other amenities.
Size: 73,978 square feet
Development Cost: $13,855,000
Architect: R.L. Just & Associates, p.c.
Interiors: Graeber, Simmons & Cowan
Photo Gallery | Website
|
|

